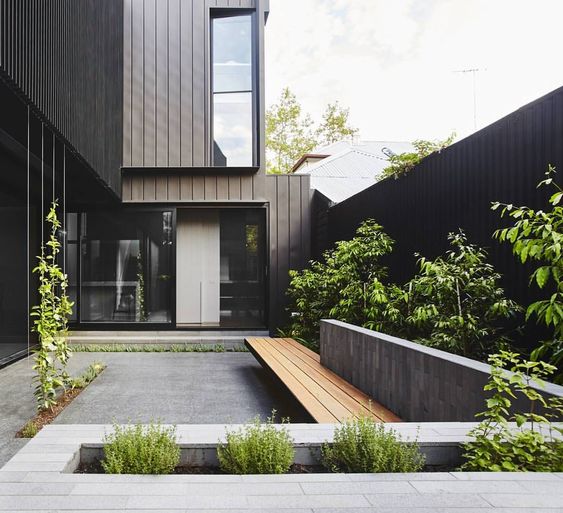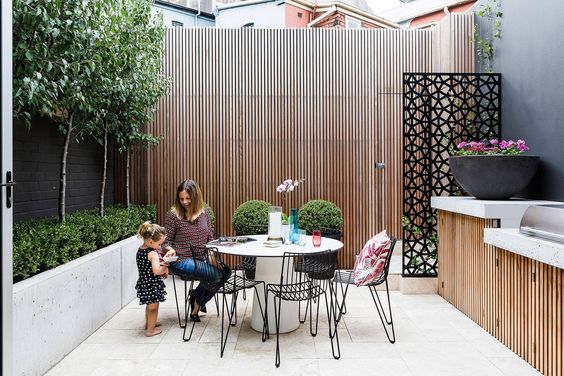
The patio is the transition between inside and outside and in recent times more and more people are using it as part of the house. Outdoor furniture more closely resembles the indoor stuff and the cushions are much more comfortable. Not everyone has huge gardens so for some the small space they have is all the have and so creating a styling patio is very important. Here are some modern patios designs that I like and thought you too might fancy.
I love it when I find new designers web sites because they have some really nice ideas and it’s good to promote new talent. These ladies I have not come across before but they have a real creative flair for making beautiful spaces, both big and small.
This is again a small space patio/garden but much more stark. There has been a conscience effort to create privacy with the bench close to a high wall and looking towards the house rather than away. The lack of grass on the floor is significant and makes the space more of an outdoor room than garden. I really like the climbing plants in the centre that will give a nice split between house and garden in time.
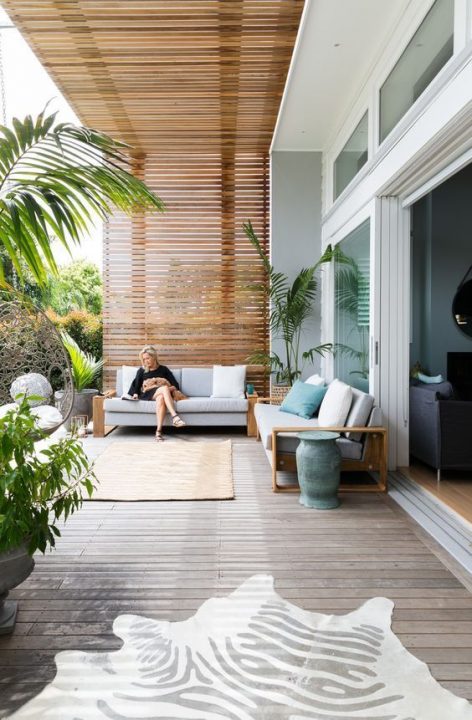
Wooden deck patio with extended pergola
I picked this one because I really love the idea of extending the house hold rooms out with a canopy/shelter. You see it often on architectural houses and it gives the ability to have a usable outdoor space that is convenient even when it is raining. This particular example is more about sunny days as the pergola style is far from water proof but the style and effect is much the same.
Small courtyard patio garden with kitchen
Carrying a similar theme over this compact garden uses the same slatted wood (likely cedar) and creates a nice outdoor dining room. It is interesting that the space has deliberately not been designed with children in mind yet there is a child in the picture. The kitchen and furniture dominate the space with decorative concrete planters that line the side. Again we see high walls for privacy in a space starved urban environment.
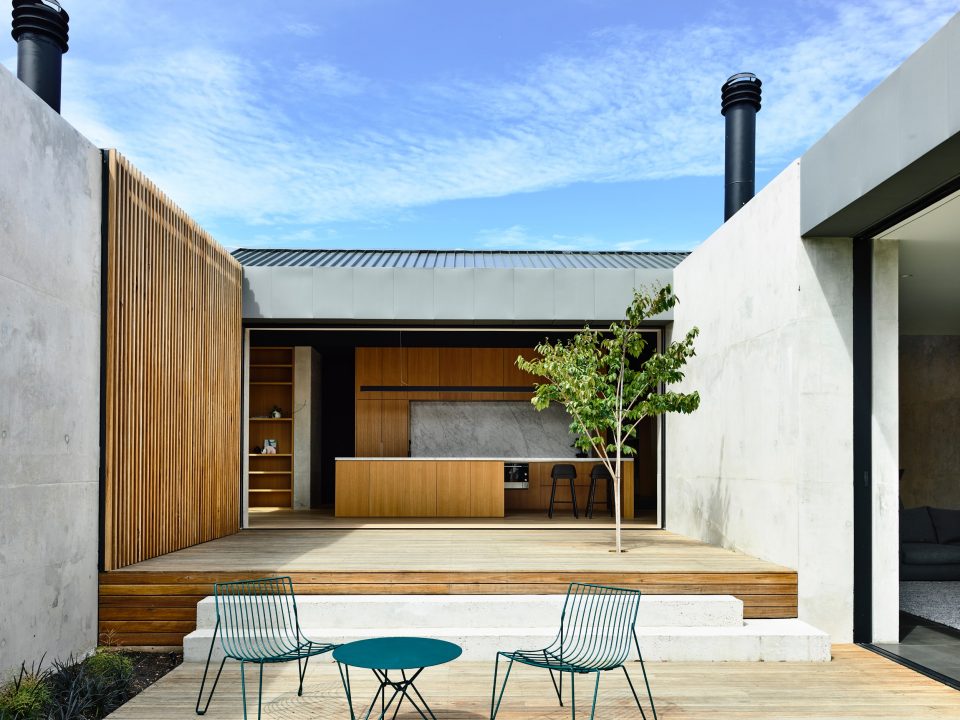
Modern patio design with open plan
This is the definition of open plan and what I have spoken about before. The kitchen and lounge all open up and lead on to terrace patios that are layered down to the garden. The upper tier has a minimalist feel with just a solitary tree poking through the decking but I’m quite sure that a dining table and chairs will appear there later and the space will be a usable extension of the kitchen.
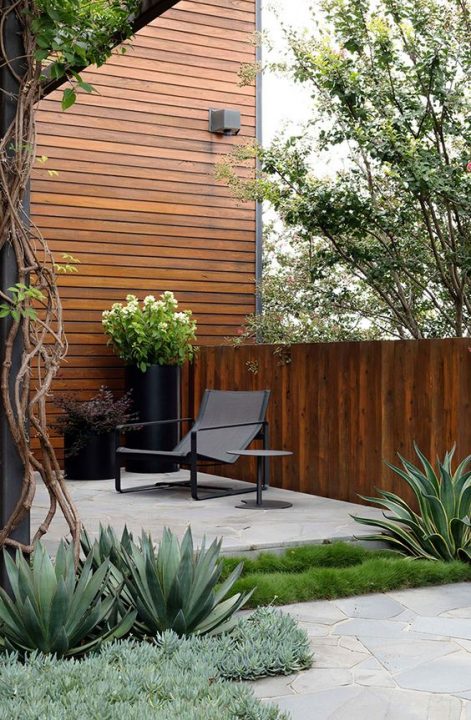
Solo chair on a modern patio design
This modern patio design lends itself perfectly to a lone book reader and that may well have been the brief. The space is small again but most likely leads out to larger greenery. The succulent planting and natural feel to the layout works well with the darker wood and crazy paved stone floor
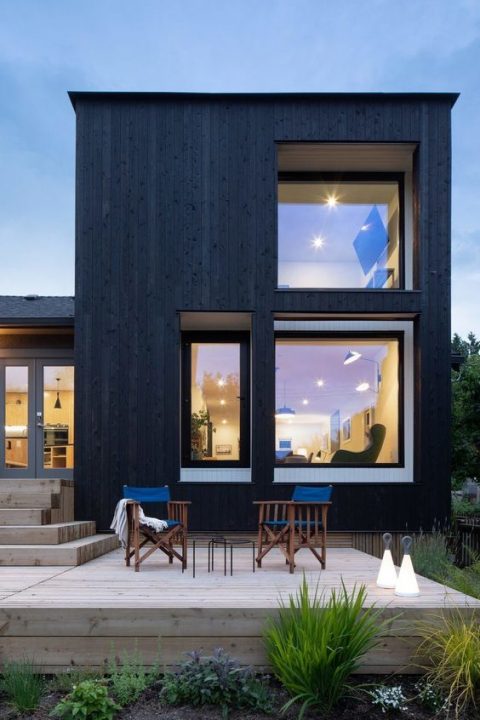
A very simple design here but the feature I wanted to highlight was the extent to which the deck has been raised . The stepping down from the house allows the owner to separate the deck from the house which is in contrast to some of the designs here but it is a different way of doing things. Once down to the deck it is at a height above the plantation that makes you feel on or over them, almost floating on the under growth. The garden is new so hasn’t grown into it self but once it does the edge of the deck will be consumed and be part of the garden itself.
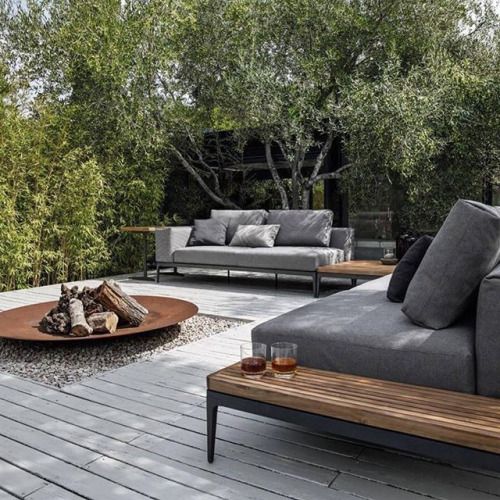
This patio has a focal point which we have not seen in this list yet. The fire pit provides and fail safe feature that everyone will enjoy and the design of this particular fire-pit is a stylish, flat bowl. The accompanying modern furniture makes the entire set up a welcoming and private patio design to relax around.
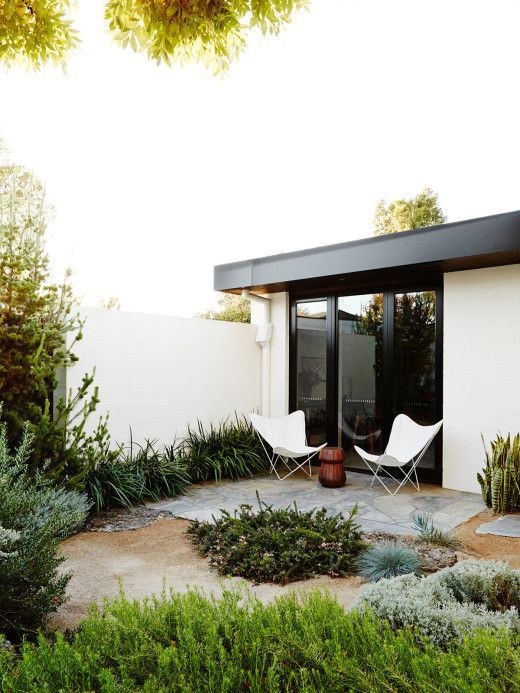
Similar in theory to the solo book reading patio design this offering is a little more social but still has a more natural feel to it. Beyond the crazy paving there is no path or grass but a gravel covering interspersed with low bushes and grasses. With most if not all of the plant being of hardy variety the garden and patio would be easy to maintain.
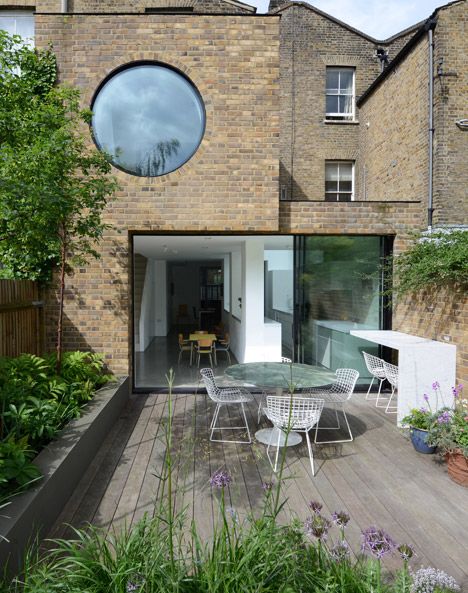
Patio on contemporary extension
For the final design we look back to making the patio part of the house and this one is again an open plan concept that uses the edge of the garden for foliage and the traditionally grassy part as a functional space. The advantage of such a design is reduced maintenance but it also creates a more pleasant barrier between the fence and deck. The same idea can be used on larger gardens to give the idea of separation of space.


